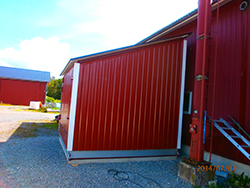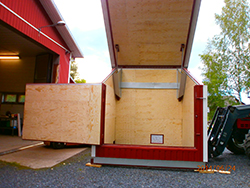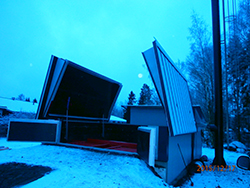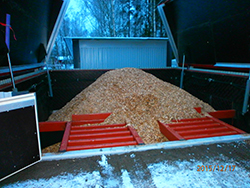ABOUT THE COMPANY
Ab Krs Jomek Oy builds, installs and maintains metall and wood work in the Kristinestad area.
Bunker by Jomek
By customer demand we have developed a bomb shelter design. The shelter's design meets and exceeds relevant regulations.
Jomek bomb shelters are delivered as a module designed to be encased in reinforced concrete. The reinforcement is installed on site before concrete casting of the walls and ceiling. The casting of the bottom foundation should be done before delivery.
The shelter is designed according to the Finnish Ministry of the Interior's regulations on construction of reinforced concrete bomb shelters of class S1, size 20-135 square meters. This is based on the Ministry of the Interior's regulation on technical requirements on bomb shelters and the maintenance of devices in bomb shelters (RT 92-11083).
The customer can order their bunker with or without furniture, lighting, heating, generator, bathroom, beds and kitchen fixtures.
All Jomek bunker's have an emergency exit and gas sealed doors. The door can handle a load of up to 200 KN/m2. The walls and ceiling can handle loads of 100KN/m2 as required by RT 92-11083, which is used as a guide in the design of the structure.
A ventilation system is supplied with all bunkers.
The Jomek bunkers also include an ante-room outside the main part of the shelter. The ante-room is sized to fit any additional fixtures the customer requires, for example a generator, food storage, additional water storage and so on.
The bunkers are sized according to the customer's requirements from 14-22 m2.
Use the contact form or telephone us for further enquiries!
 Facebook
Facebook LinkedIn
LinkedIn WhatsApp
WhatsApp Telegram
Telegram Twitter
Twitter











